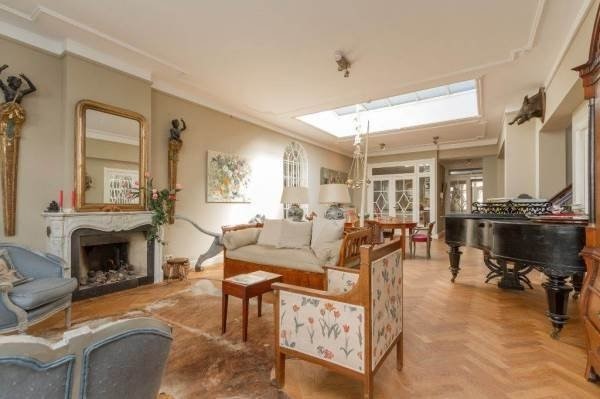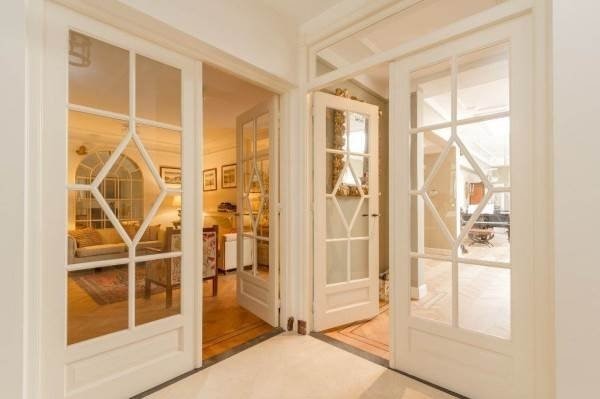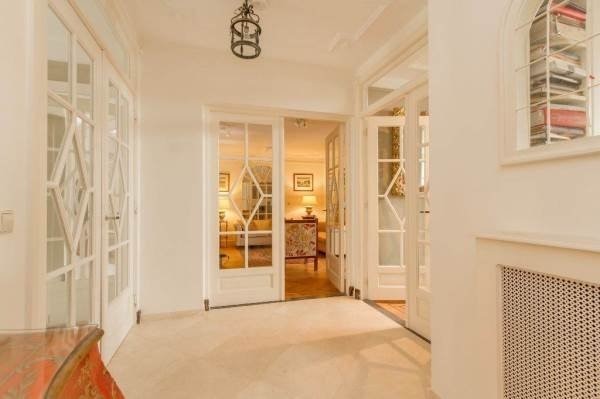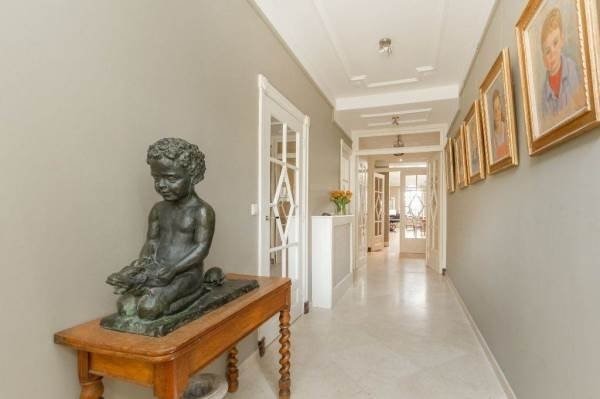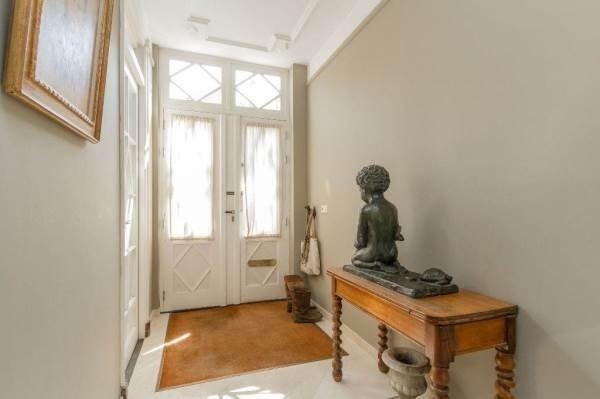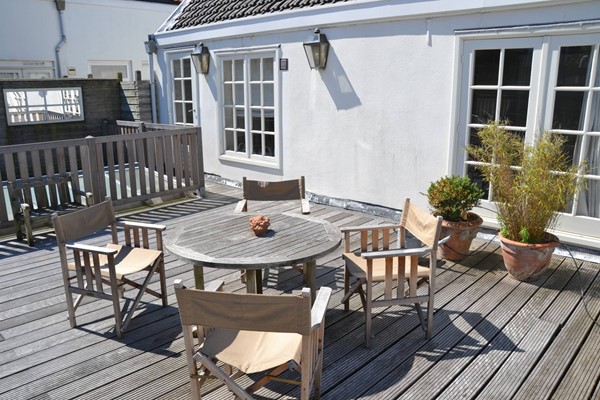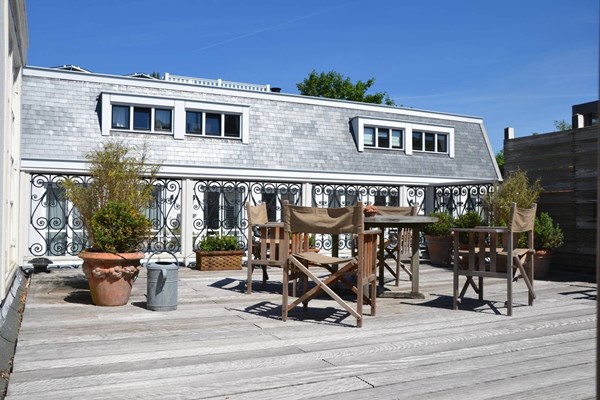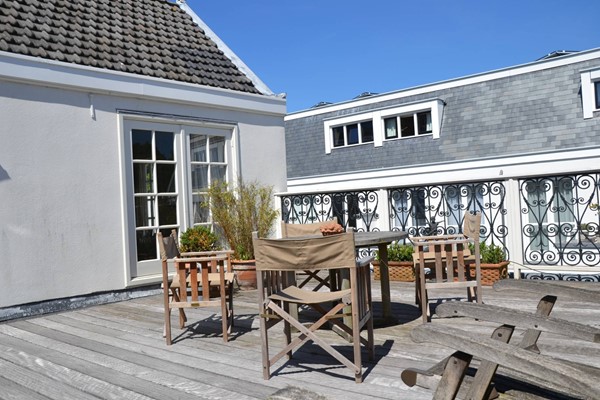Description
Beautiful two-story mansion with classic details and design elements on a quite street of the popular Archipel neighbourhood. This family home features classic wooden floors throughout the house, characteristic mouldings, windows and door frames, and large windows on both the street side and the rear side of the property, making this apartment open and bright. The amount of space in this house allows for social occasions and the high level of finish throughout the house ensures the finest quality of living. This house has four rooms with three bedrooms, two bathrooms and a built-in, fully insulated garage.
Layout
Ground floor: Entrance on the street side, the classic door opens into a long hallway with beautiful marble floors that leads to the living/dining room, kitchen, bedrooms and garage. Each room on the first floor is bright and full of character, as they are fitted with unique glass doors. Separate toilet is accessible in the hallway.
Hallway gives access on the left to the garage, on the right to the first bedroom/study and across to the living/dining room and kitchen. Spacious living/dining room with attached semi-open kitchen. The bedroom at the front can be used either as a study, additional living room or guest bedroom. The L-shaped living room has windows on both sides and features a beautiful fire place, a large dining room area, and a semi-open kitchen with inside windows, keeping every space bright. Luxurious kitchen with granite countertop and beautiful cabinets. The kitchen is equipped with a six pit burner, extractor hood, dishwasher, fridge and freezer.
Through the main living room is the access to the ensuite bedroom. The large second bedroom is attached to a full bathroom with beautiful granite tiling, toilet, shower, washbasin and large mirror. The bedroom is large enough for a double bed and closet and could be used as a second bedroom or guest room. Stairs in the living room give access to the first floor.
First floor: Open staircase to the first floor, railing with authentic details. Hallway to the spacious and luminous rooftop terrace at the back of the house. Master bedroom with exceptionally high ceilings and large windows on two sides of the room. The bedroom is spacious enough for a double bed, wardrobe and desk with chair and both bedrooms. The luxurious bathroom features beautiful granite tiling, a full classic bathtub, separate shower and double sink with large mirror.
This spacious and luxurious home features classic wooden flooring and authentic heating covers throughout. This family home is simply magnificent with the highest and finest finish. A jewel of the neighbourhood.
The Archipel neighbourhood is a popular and historic area of the Hague and features many international companies and embassies. The neighbourhood is close to bars and restaurants that really make this the best location for people who enjoy a social life. The public transportation connections are excellent with tram 16, 9, 1 and 17 stopping close to the Sumatrastraat and take you in any direction of the Hague. The availability of parking is excellent and the connection to the A12 highway is just 5 minutes.
Key Aspects
- Classic family house
- Wooden flooring and classic heating covers
- Design kitchen with all amenities
- Two fully equipped bathrooms
- Roof top terrace and backyard garden, facing west
- Three bedrooms
- Fully insulated garage that can be used as a garage or an additional room
- Washing machine & dryer
Rental price: €3800,- excluding utilities




