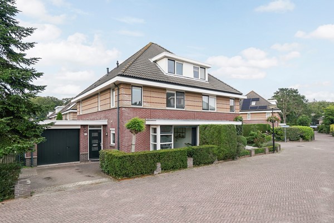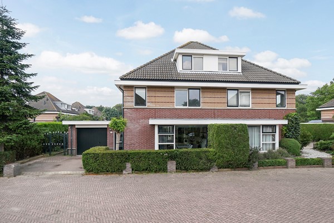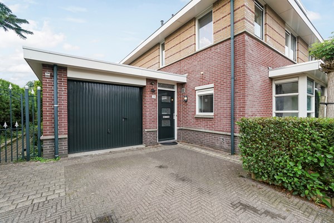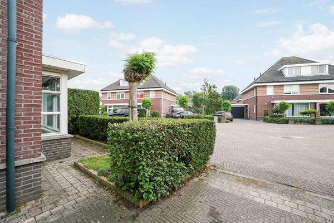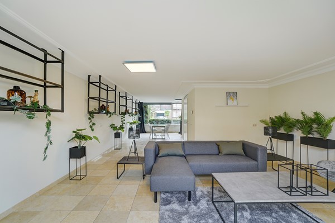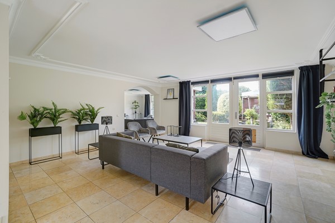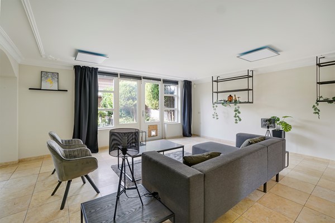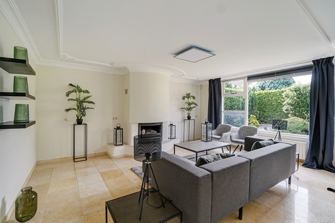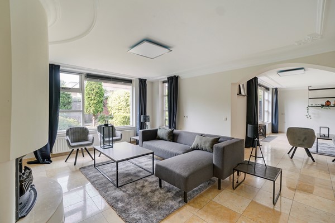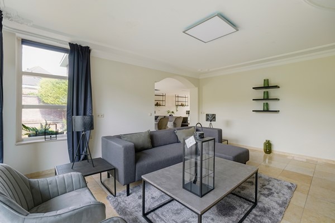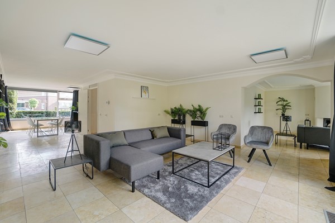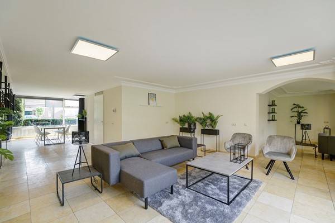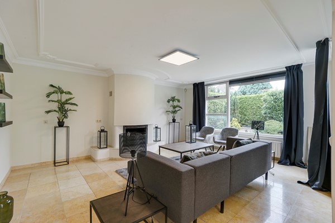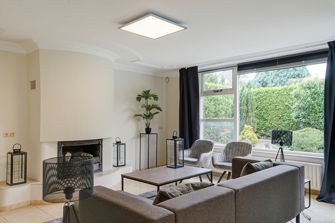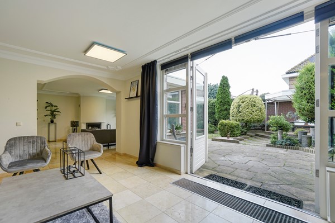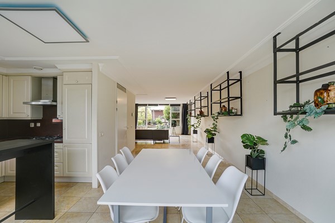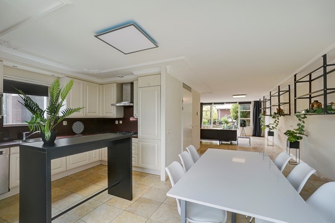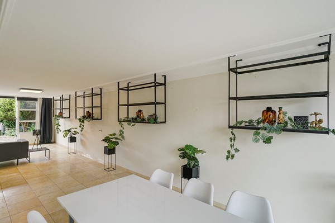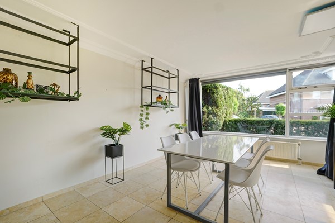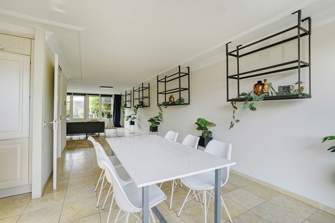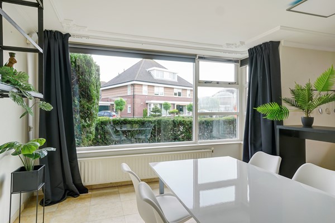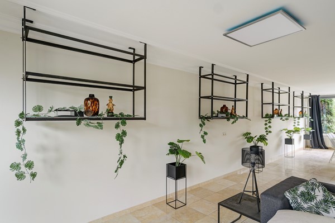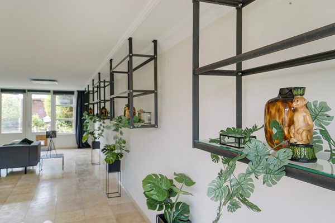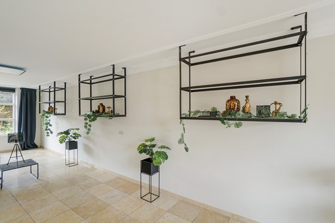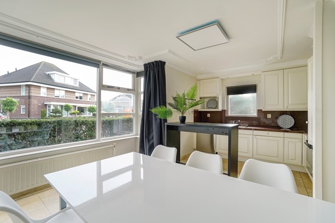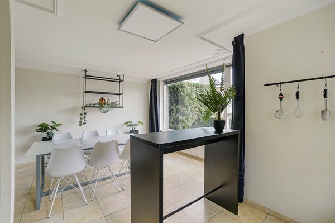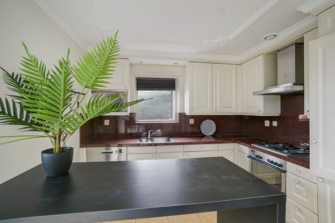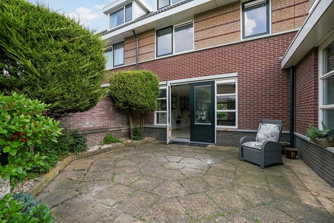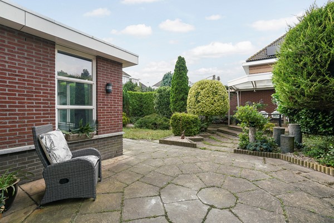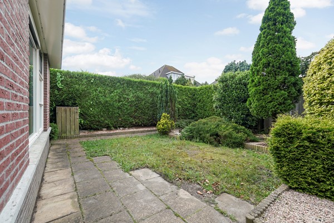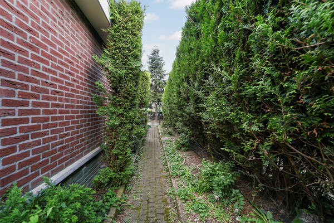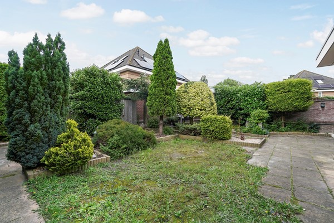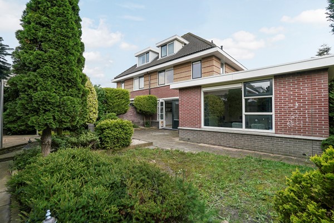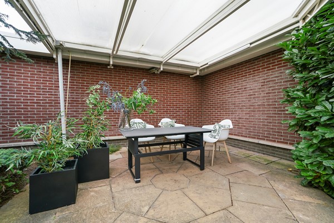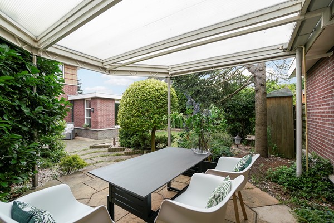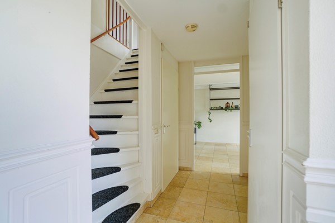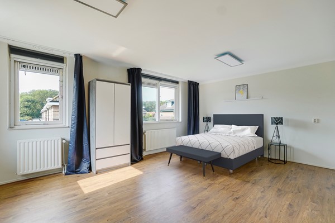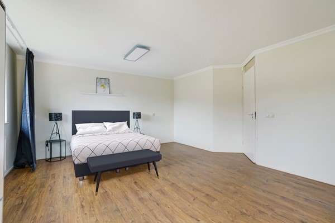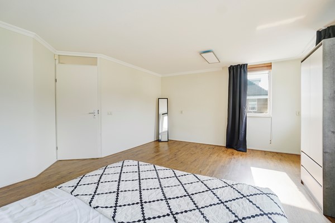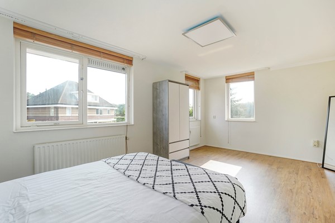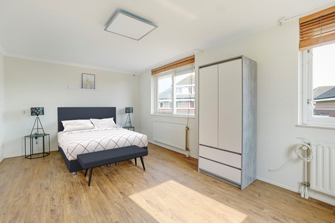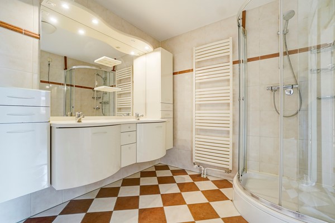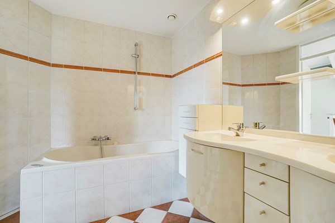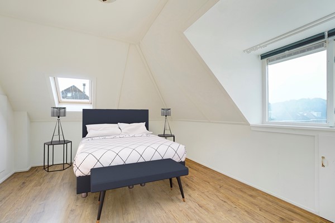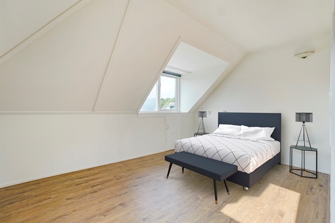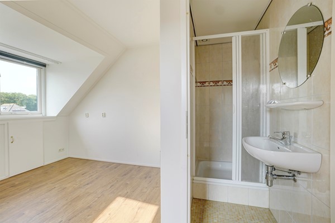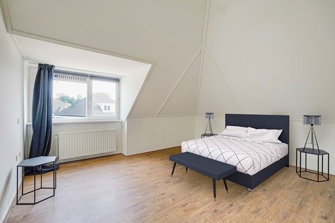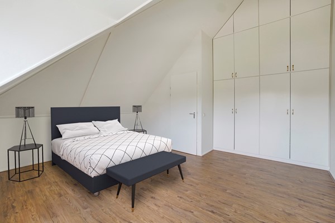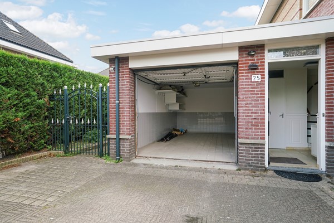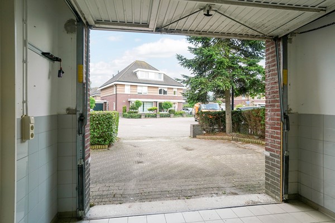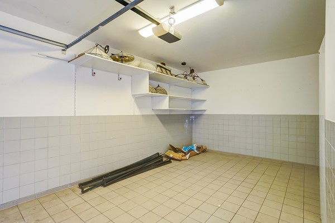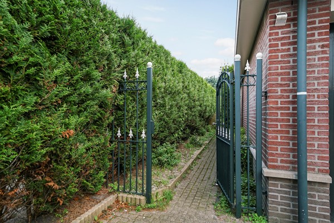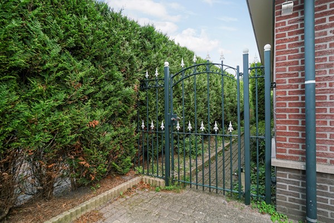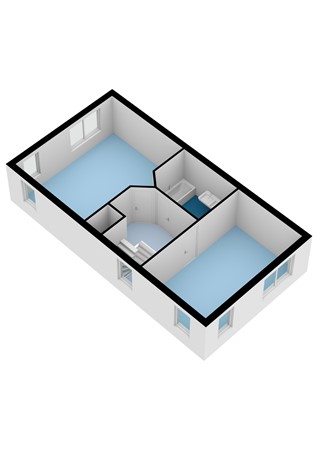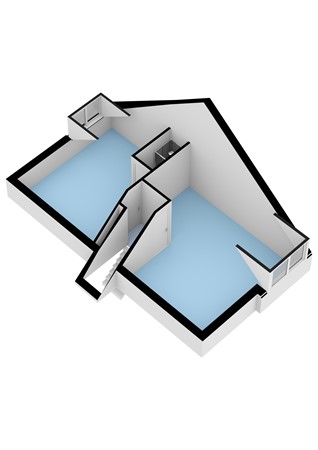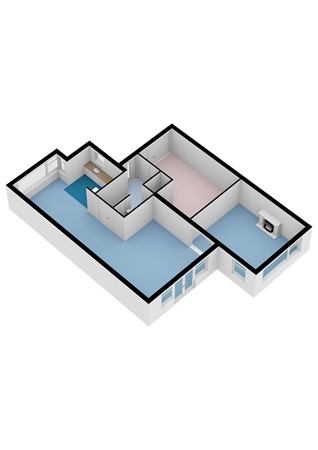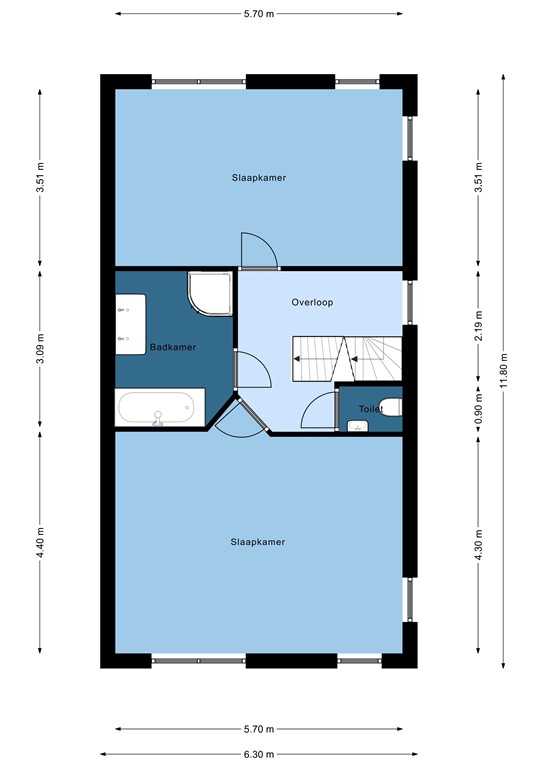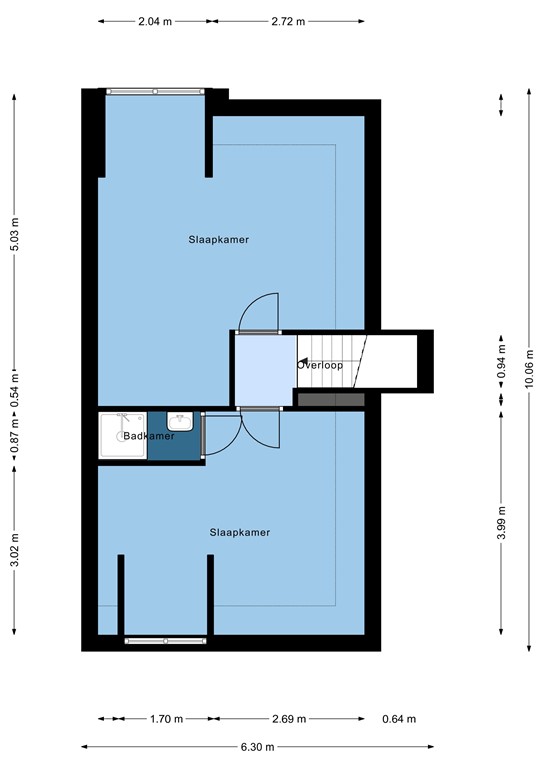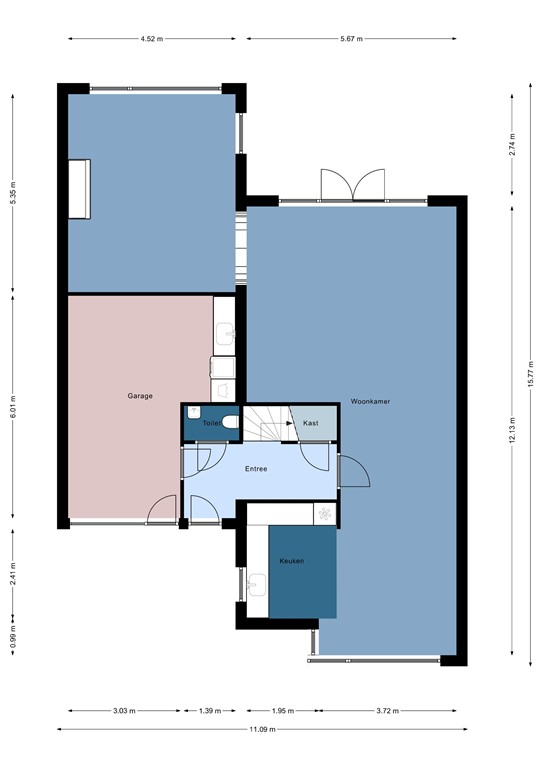Description
Located in the beautiful Villa Park Ockenrode, beautiful semi-detached villa in excellent condition of maintenance, with beautiful backyard, garage and many extras.
With almost 230m2 of living space and a beautiful garden, this is a beautiful villa on the edge of forest and dunes. The house has 4 spacious bedrooms, 2 bathrooms, and ample parking in front of the door.
A quiet, family friendly and green area with the sea within walking distance. Kijkduin beach around the corner. For golf enthusiasts there is an excellent golf course nearby as well as shopping centers and the International School of The Hague, roads to the A4 and A13.
Layout
Ground floor: Entrance through front garden where garage annex driveway and side entrance to the backyard. Hai with panelling, meter cupboard, entrance door to the garage, modern toilet with fountain, living room, with extra garden room (standard with type D II) with a luxurious open Siematic kitchen at the front with all conceivable built-in appliances, light tiled floor over the entire ground floor with underfloor heating, the garden room has a beautiful fireplace with an impressive fireplace and gas fireplace, backyard (beautifully landscaped under architecture) with back entrance and terrace annex open conservatory, spacious garage with neat utility room in white color scheme with worktop and sink, washing machine and dryer , in the garage near the utility room, see also the unit for the central vacuum system;
1st floor: Landing, modern toilet with fountain, luxurious bathroom with shower, separate bath,
double sink, vanity unit and underfloor heating. Spacious front bedroom over the full width of the house, very spacious back bedroom also over the full width of the house (this bedroom has been enlarged by removing a wall and can therefore easily be reduced to 2 separate bedrooms);
2nd floor: Landing, front bedroom with dormer window and beautiful custom-made closet wall,
rear bedroom with dormer window, 2nd bathroom with shower and sink, the central heating boiler neatly concealed
in a cupboard on the landing, extra storage space is also accessible on this floor behind the so-called
knee bulkheads;
Key features
- Painting work inside and out in perfect condition
· Perpetually surrendered ground rent
- Very beautifully landscaped backyard with lighting, storage space and a beautiful covered terrace
- Underfloor heating in all floors with tile/tiles
- Beautiful ornamental ceiling on the ground floor
- Central vacuum system
- Alarmsystem
Sales price: €1,090,000 buyer's costs
Despite the fact that this information has been compiled with care, no rights can be derived from it.


