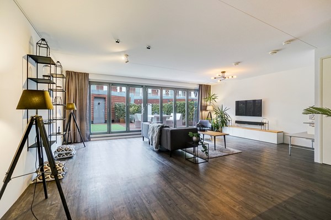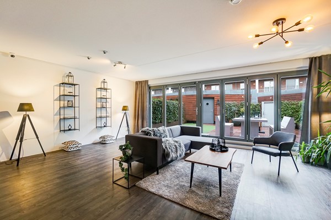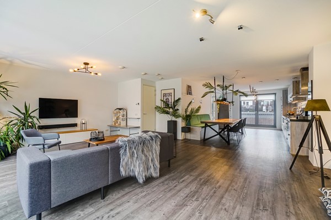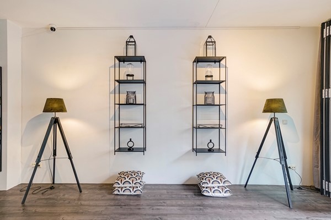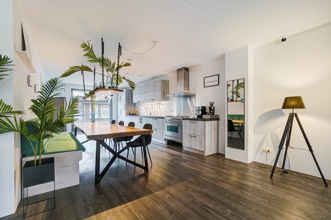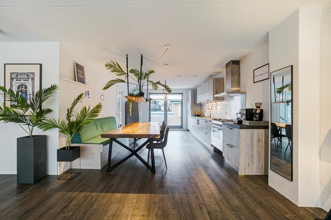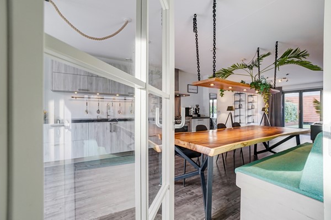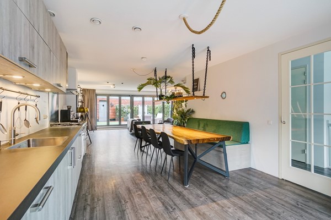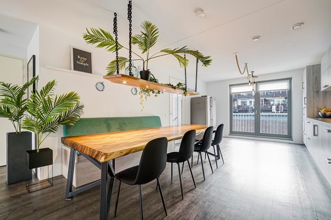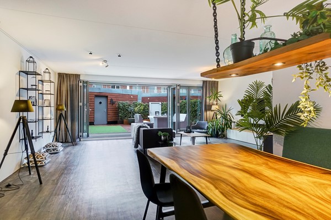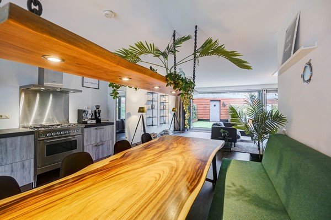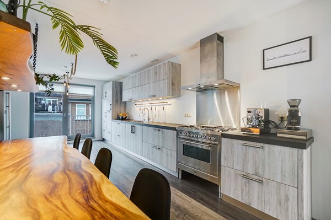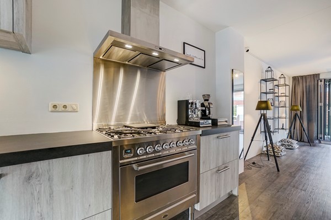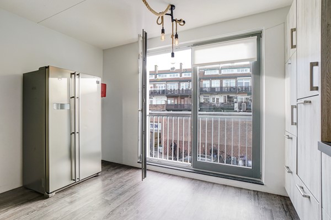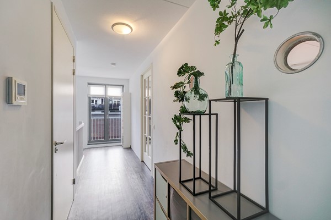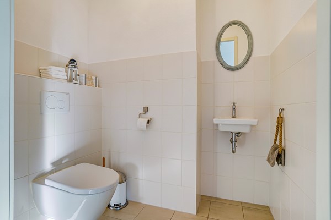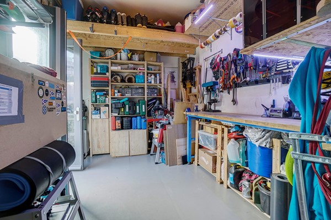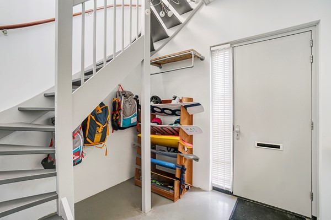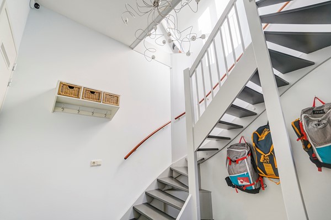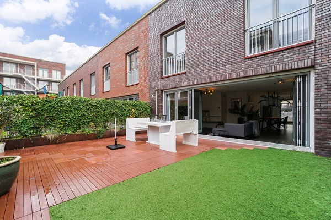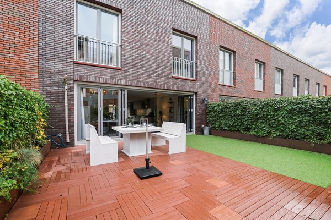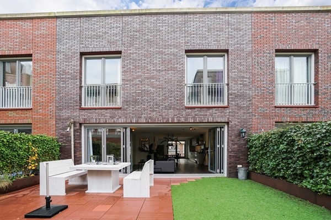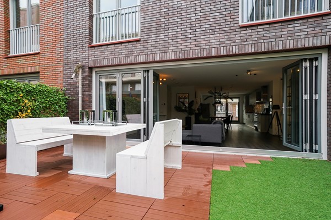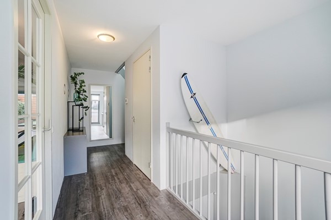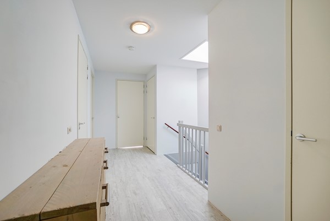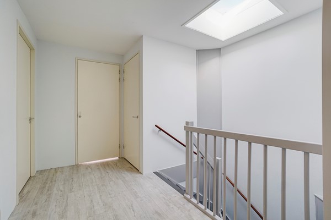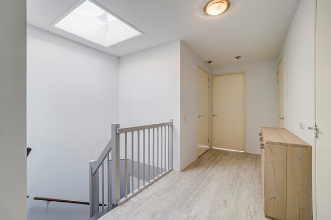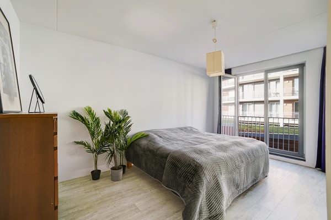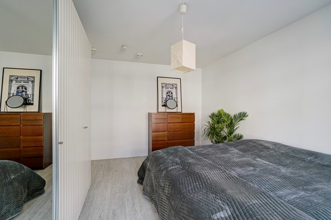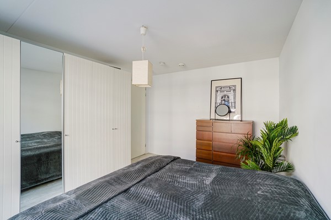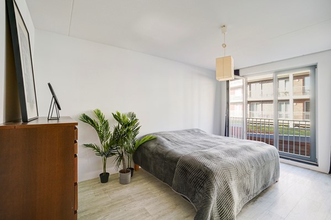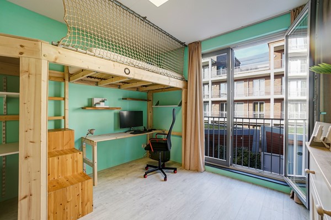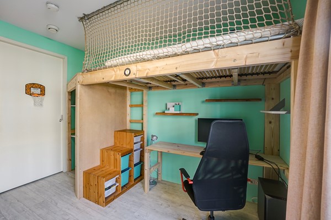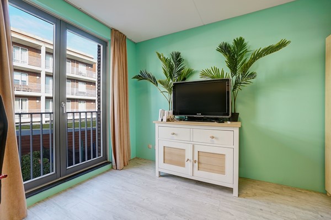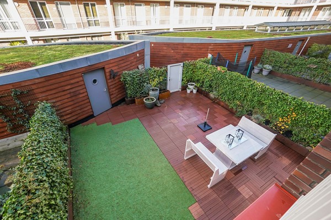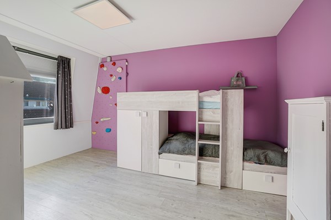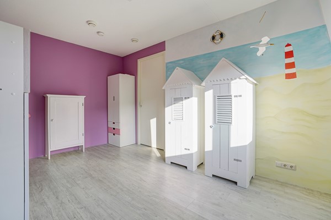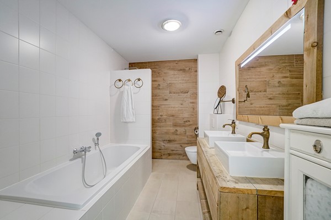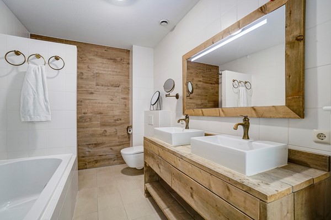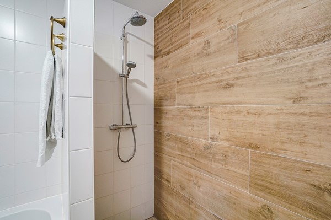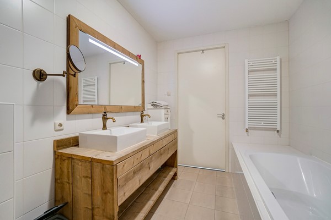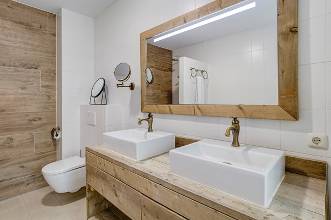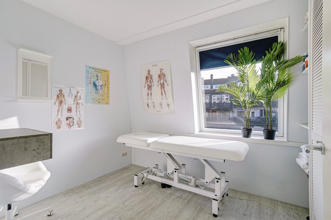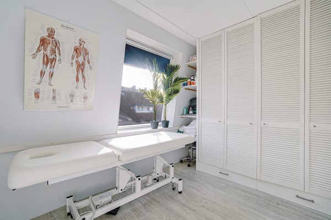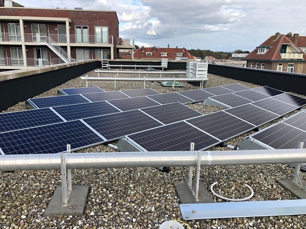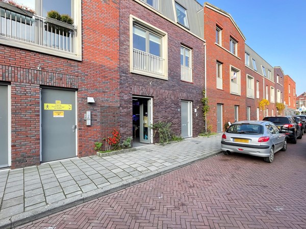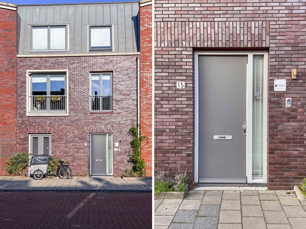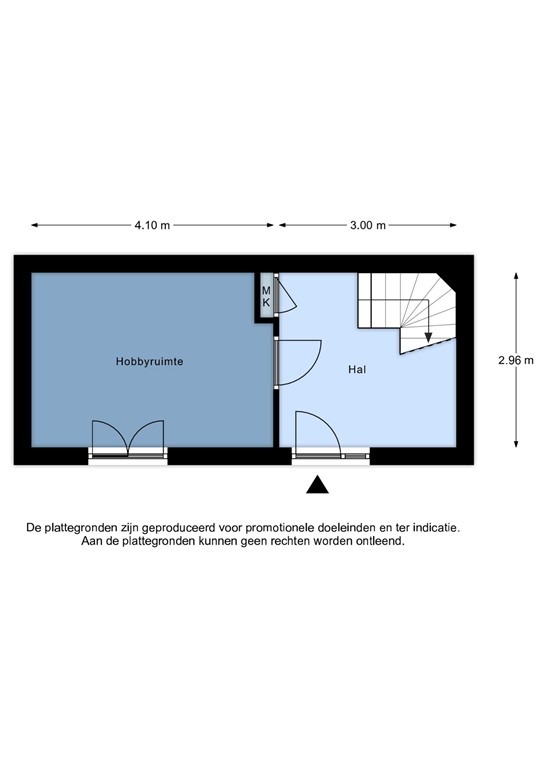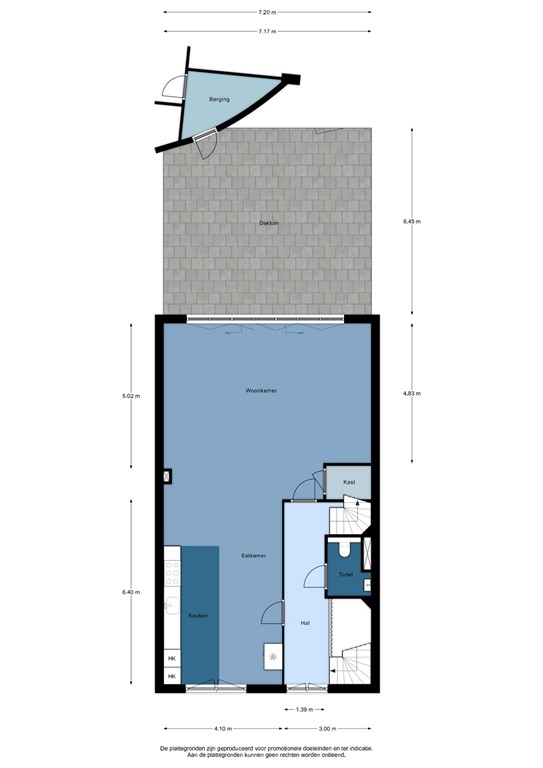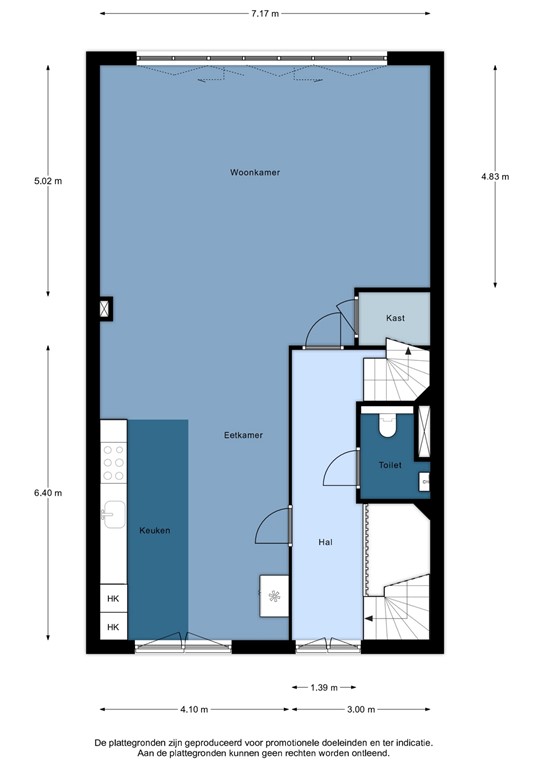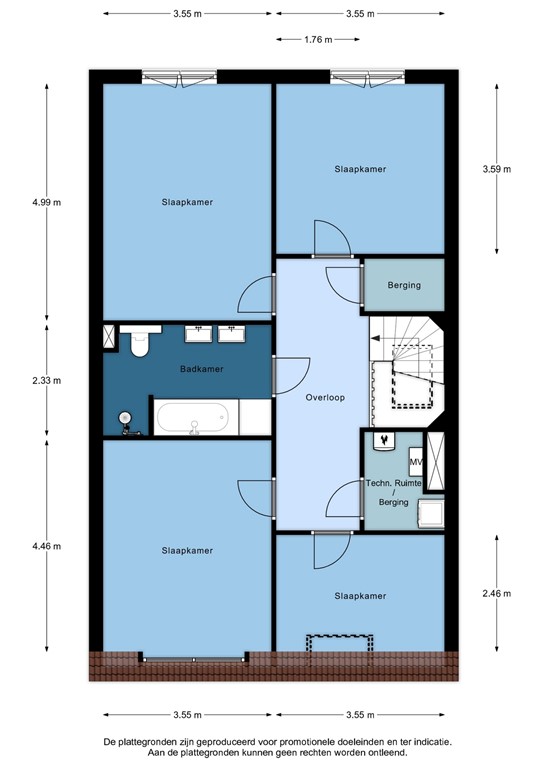Description
We proudly present you an A-location home near the Statenkwartier area with the energy label A. This can save considerable costs and is better for the environment. 16 solar panels are available on the roof of the house.
Saturday, April 1 - open house from 10 a.m. until 5 p.m.
Modern and sustainable living with private parking around the corner from the attractive Scheveningen Marina and within walking distance of the famous Frederik Hendriklaan shopping street. An advanced home equipped with smart features and a Domotica system for, among other things, the underfloor heating system, ventilation, alarm, lighting and locks. A future-proof and spacious 5-bedroom family home of approx. 195m2 with solar panels, spacious roof garden with sun from the south-west and parking garage. This mansion is part of 'De Reder', a modern complex realized in 2014 at the pleasant harbor of Scheveningen. With the sea, beach and dunes around the corner and various public transport connections and roads, this is ideal living in a beautiful mansion that is fully equipped.
Layout
Entrance from the street side can be opened both with the key and with a digital app. Upon entering, the lighting will immediately switch on according to the time and time of the year. Spacious hall with space to hang coats and store shoes. On the left is a door to the 1st work/bedroom of approx. 12m2. This room on the ground floor also has patio doors to the street which can only be opened from the inside. This space can also serve as a bicycle shed and/or workshop. The 2nd door on the left in the entrance hall is the technical room with gas and electricity meters, and there is also a modern pressurized water pump to maintain the water pressure.
The stairs to the 1st floor lead to the landing with doors to the spacious living room, separate toilet with fountain and stairs to the 2nd floor. The spacious living room is unique in width (more than 7 meters) with large windows at the rear which can be fully opened to the garden like a harmonica. The spacious and modern open kitchen is fully equipped, including a dishwasher at standing height for easy loading and unloading. Next to the kitchen there is enough space to place a large dining table. Due to the large windows, there is almost always beautiful light in the living room during the day with a beautiful light.
The beautifully tiled garden with artificial grass is approx. 48m2 with sun from the south-west during the day. The garden is accessible through a back entrance and is completely fenced. There is also a shed of approx. 5m2 with sufficient storage space for bicycles, tools, etc. This shed is accessible from the garden as well as via the common path outside the garden.
The 2nd floor has 4 bedrooms, 2 of which are large bedrooms at the back and front with patio doors with a French balcony and 2 medium-sized bedrooms. A skylight has been installed above the stairs to the 2nd floor for daylight. The bathroom is also on this floor with a walk-in shower, XL bath and double sink for her and him. There is also a second toilet in this bathroom. On the landing is a spacious storage cupboard and a technical room that also houses the advanced heat recovery system, but with sufficient storage space.
All floors are heated by means of underfloor heating, which can be set per room. There is also a modern ventilation system in all rooms with heat recovery and humidity regulation (enthalpy filter), which ensures clean, healthy and pleasant air. The lighting on each floor can be set smartly by means of different programs and can switch on automatically upon entry. There are 16 solar panels on the roof of the house.
The house is secured by means of an advanced security system which is part of the Domotica system (digital home automation).
The advantages of living in the 'De Reder' complex are the communal lifts from the harbor to the 1st floor with the roof garden, a communal, shielded bicycle shed and a parking garage with a private parking space. The entrance to the parking garage is immediately to the left of the entrance to the house.
Particularities:
- First owner from 2014
- Spacious family home of approx. 195m2
- 5 full bedrooms
- Spacious and sunny garden
- Fully integrated smart home (Domotica)
- Energy label A
- 16 solar panels
- Private parking space in the parking garage
- Option to buy a 2nd parking spote
- Outdoor hot water tap / outdoor shower
- Underfloor heating
- Active VVE whose monthly contribution is €202.23
- Well maintained central heating boiler from 2014
- Alarm system
- Within walking distance of the Frederik Hendriklaan, harbor and beach
- The municipal leasehold has been bought off in perpetuity
Asking price: €949.500,- k. k.
Despite the fact that this information has been compiled with care, no rights can be derived from it.


.png)
.png)
